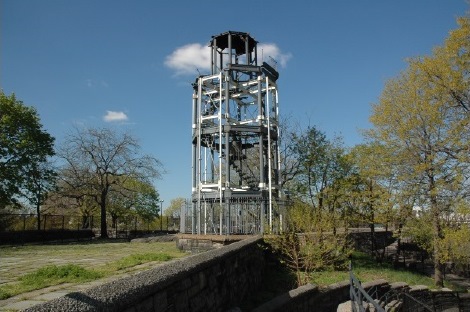
Because individual landmark will be accessible to the public, railings and other safety features will be incorporated into reconstructed tower, as well a stainless steel structural elements. On July 14, 2015, the Landmarks Preservation Commission considered and approved an application to reconstruct the Watch Tower in Harlem’s Marcus Garvey Park, an individual City landmark. The four-story octagonal tower, built around 1855, originally served as a fire lookout tower for Northern Manhattan. It is the only extant example of the several fire towers that once stood throughout the City. Built of cast iron, the structure has severely degraded, and cannot be restored without reconstruction. The landmarks designation only encompasses the structure and the land it stands on, and none of the surrounding parkland.
The tower was decommissioned in the 1870s and has largely been neglected since, but saved from demolition by community activism. In 1994, a steel frame to stabilize the tower was constructed. The tower underwent several alterations prior to its 1967 designation, including the loss of a wooden enclosure at the base, and loss of many of the roof’s prominent features.
The Parks Department’s Director of Historic Preservation, John Krawchuk stated that the existing material has been systematically surveyed, catalogued and safely stored. Krawchuck said public access to the tower’s interior was very important to the community, which made structural supports that would block the spiral stairway infeasible.
Thornton Tomasetti architect Robert Kornfeld said the tower was structurally unsound as it was originally conceived, and with the rusting and corrosion of the cast iron and wrought iron, was now falling apart. Salient features of the tower would be reconstructed, such as the roofscape that was lost before designation while also making the tower safe for public access. The copper would be restored to the building, as well as a finial, and new bell would be placed in the tower. New interventions would include the creation of railing at the top, observation level, and fencing and panels on the base to prevent people scaling the structure’s exterior or accessing it after hours. A new stainless steel floor at the lower level would also be installed. The tower would be painted a shade of beige, which Kornfeld said was common to cast-iron structures of the era. The reconstruction would retain as much original fabric as possible, repurposing undamaged columns and spandrels.
Because of the design’s inherent instability, new stainless-steel bracing elements would be installed between the outer columns. Kornfeld said this solution was chosen because lateral bracing would obstruct access to the stairs. Krawchuk said the brushed stainless steel of the bracing rods would minimize their visual impact, allowing them to “disappear into the sky.”
Landscape architect George Vellonakis, of the Parks Department, briefly presented some of the changes planned for the area surrounding the landmark. A stone wall would be removed and retaining wall lowered, the grade of the park in front of the tower’s entrance would be altered, bluestone paving would be replaced, and a new lawn surrounding the tower, as well as some new trees, would be planted. The work would also entail the creation of an ADA-complaint walkway. The applicants said the revisions would make the area surrounding the tower closer in spirit to its pre-1930s, Works-Progress-Administration-altered landscape.
A representative of Manhattan Borough President Gale Brewer testified in support of the proposal. Local resident Paul Huck said the proposal would back the tower in a manner appropriate for both history and the community. The Historic Districts Council’s Kelly Carroll applauded the planned restoration of “the only known structure of its kind,” but requested that different solutions be explored for the stainless steel supports that would have less visual impact. Carroll also suggested the restoration of the watch room’s glass enclosure. The Society for the Architecture of the City’s Christabel Gough said the “tremendously grateful” to see the planned restoration, and noted that the structure was featured prominently in Ralph Ellison’s novel The Invisible Man, a fact unacknowledged in the designation report. Gough did question the landscape work surrounding the tower, and its “retrofitting as a pastoral scene.”
Landmarks Chair Meenakshi Srinivasan stated that that Manhattan Community Board 9 had issued a unanimous resolution supporting the proposal.
Chair Srinivasan said, “I think this project is great,” and said the interventions were necessary to bring the structure back to public use, serving an important preservation goal. Commissioners Diana Chapin and Fred Bland agreed, with Bland commending the “extraordinarily honest approach.” Commissioner Michael Devonshire generally applauded the proposal, but wondered if the new interventions could be made less visually obtrusive, possible by placing the bracing within the hollow cast-iron elements, and said he would ideally like to see a peer review of the options for supporting the tower.
Chair Srinivasan proceeded to call a vote, incorporating language into the report that the applicants work to reduce the visual impact of the supporting rods. Commissioners voted unanimously to issue a binding report allowing the project to go forward.
LPC: Watch Tower, Marcus Garvey Park, Manhattan (17-2188) (July 14, 2015) (Architects: Thornton Tomasetti; NYC Department of Parks and Recreation).
By:Jesse Denno (Jesse is a full-time staff writer at the Center for NYC Law)

