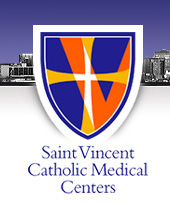 St Vincent Catholic Medical Centers wants to build a 625,000 square foot state-of-the-art medical facility which will house 365 beds, 18 operating rooms, and a new emergency room and trauma center.
St Vincent Catholic Medical Centers wants to build a 625,000 square foot state-of-the-art medical facility which will house 365 beds, 18 operating rooms, and a new emergency room and trauma center.
BUT the plan involves destroying landmarked structures and has also triggered vehement community opposition.
Here's how the hospital 's lobbyists are spinning the proposal:
St. Vincent's and the Rudin Family Introduce Revised Design While St. Vincent's Applies for Hardship Exemption on O'Toole Building
Saint Vincent Catholic Medical Center badly needs a new hospital – currently its medical facilities are inefficiently dispersed among eight separate buildings - but lacks sufficient funds for construction.
To remedy this problem, it had sought to execute with the Rudin family what both sides regard as a mutually beneficial deal. St. Vincent's would sell to the Rudins eight buildings on the east side of Seventh Avenue between 12th and 13th streets, for $310 million. The Rudins would demolish these buildings to clear space for a new residential tower and several town homes; St. Vincent's would put the money it received from the Rudins toward construction of a new $835 million, 21-story hospital on the site where the O'Toole building currently stands.
As St. Vincent's buildings sit within a historic district, the planned demolitions require the approval of the New York City Landmarks Preservation Commission (LPC). Earlier this month LPC dashed the St. Vincent's/Rudin proposal when the commissioners unanimously rejected demolition of the O'Toole building, citing it as an important example of modern architecture. Some commissioners also objected to elements of the Rudin design plan for residential development.
Though the LPC ruling presents a major challenge, this week St. Vincent's and the Rudin family took steps intended to keep their project moving forward. St. Vincent's filed with LPC a "hardship application" meant to show that demolition of the O'Toole building is critical to enabling St. Vincent's to carry out its charitable mission of providing medical treatment.
Though LPC has not granted a hardship exemption since 1986, at a public meeting Monday night with members of Community Board 2 representatives of St. Vincent's expressed confidence that they could demonstrate why a new hospital building was essential for St. Vincent's, why the O'Toole building site is the only reasonable location for such a facility, and why preservation of the O'Toole building is incompatible with construction of a modern hospital.
On another front, the St. Vincent's and the Rudin family released new design plans that respond to comments from LPC. The new proposal would preserve four buildings within the historic district that had been slated for demolition; it would also significantly decrease the height and bulk of the planned residential tower. Specifics of the revised St. Vincent's/Rudin design plan include:
Public discussion of St. Vincent's hardship application and of the Rudin family's revised design will begin at an LPC meeting on June 3.

